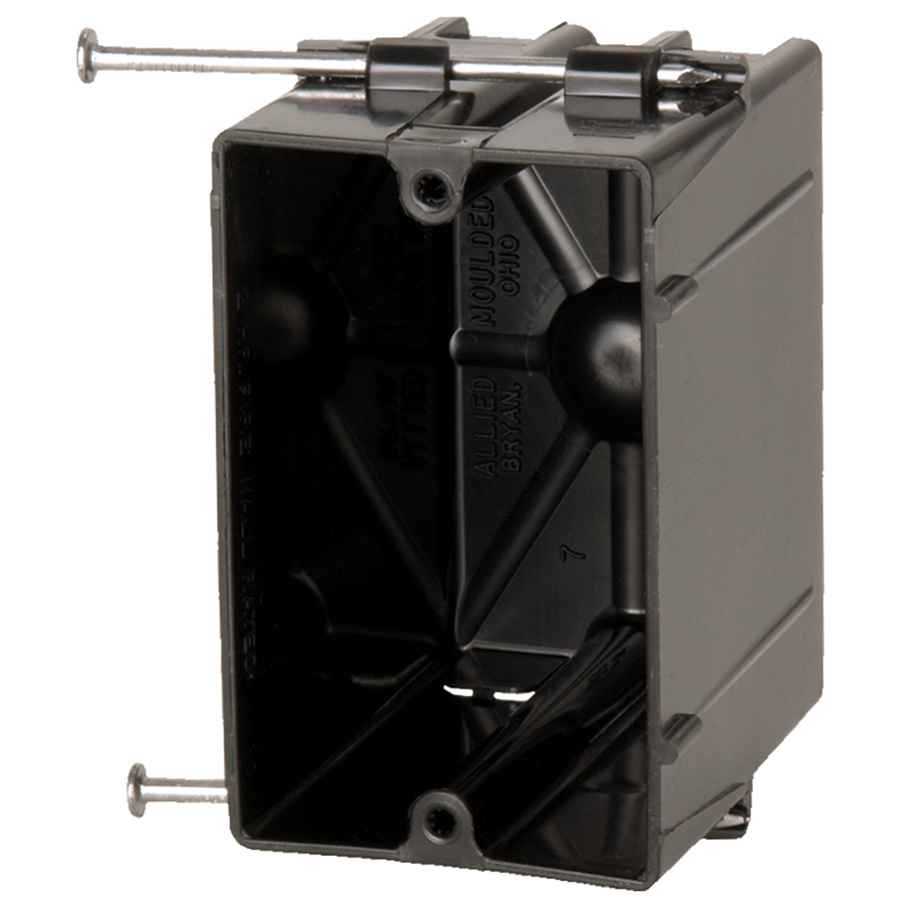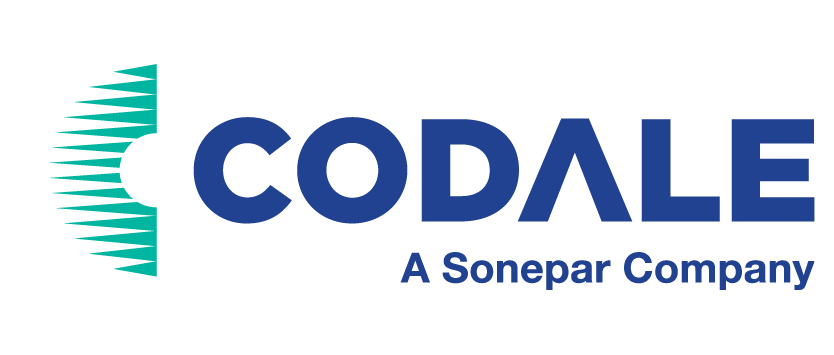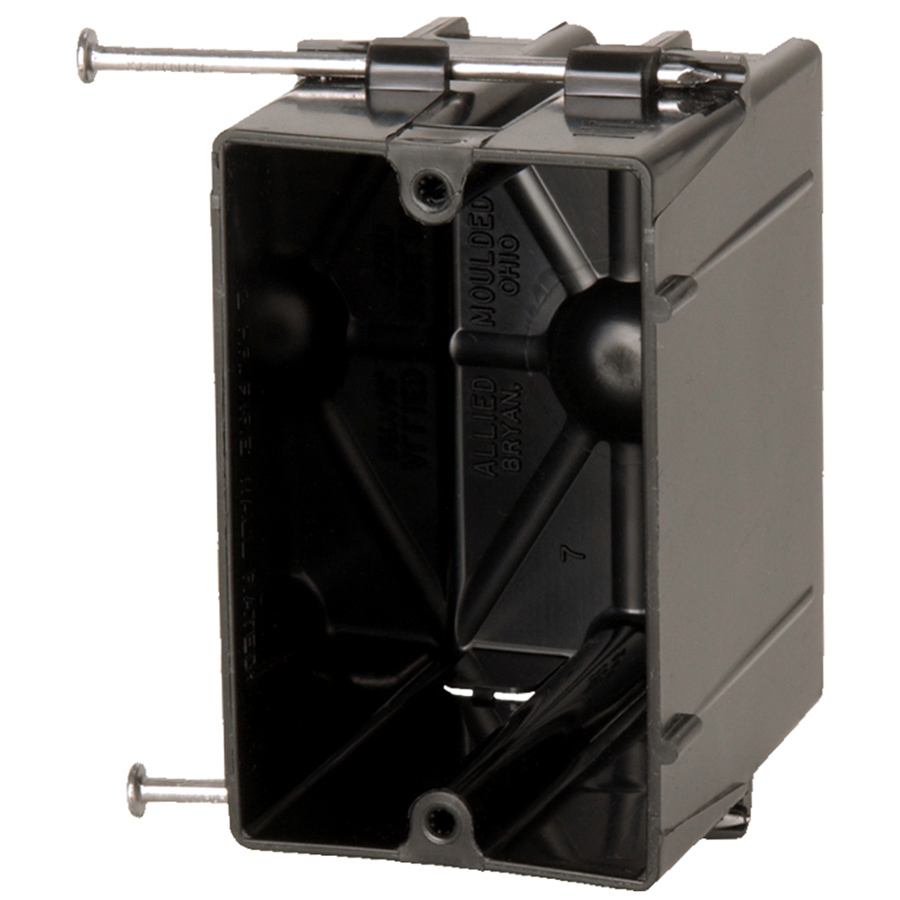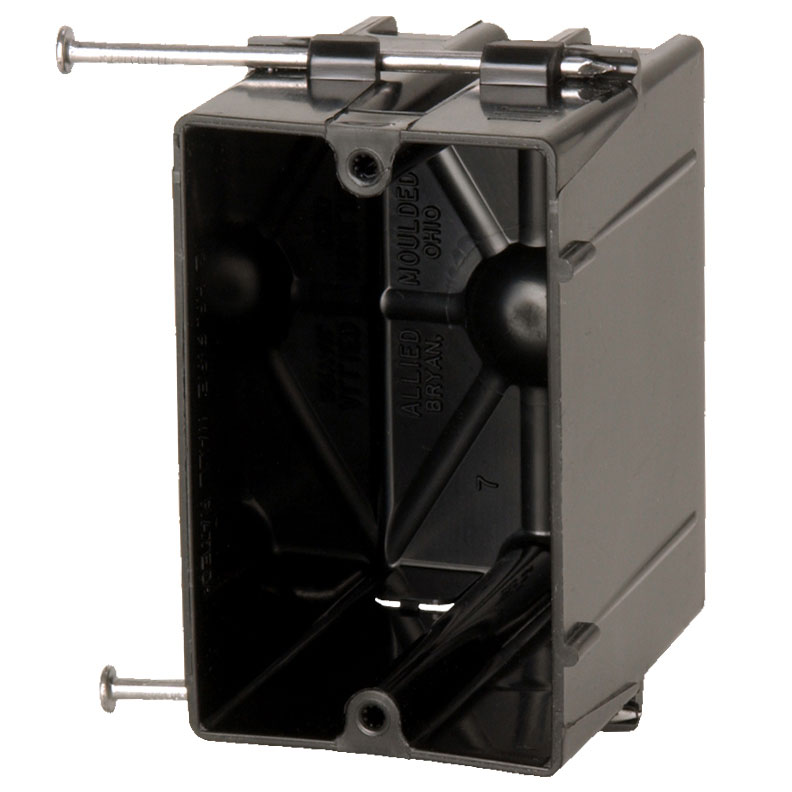
-
Shop
Adhesives, Chemicals & Lubricants Conduit, Raceway & Cable Support Control & Automation Rockwell Automation Data & Communication Electric Vehicle Charging Electrical Fittings Electrical Boxes & Covers Electric Utility & Outside Plant Products Enclosures Fasteners & Hardware Heat, Ventilation & Builder Products Lighting & Lighting Controls Office & Packaging Supplies Power Distribution Power Sources & Motors Safety Products Solar Products Tools & Instruments Welding & Soldering Wire Termination & Supplies Wire, Cords & Cables Wiring Devices
Conduit, Raceway & Cable Support
Control & Automation
Rockwell Automation
Data & Communication
Electric Vehicle Charging
Electrical Fittings
Electrical Boxes & Covers
Electric Utility & Outside Plant Products
Enclosures
Fasteners & Hardware
Heat, Ventilation & Builder Products
Lighting & Lighting Controls
Office & Packaging Supplies
Power Distribution
Power Sources & Motors
Safety Products
Solar Products
Tools & Instruments
Welding & Soldering
Wire Termination & Supplies
Wire, Cords & Cables
Wiring Devices
- Services
- Brands
- Promotions
- Locations
- About Us
- Careers





